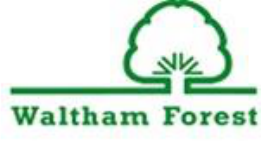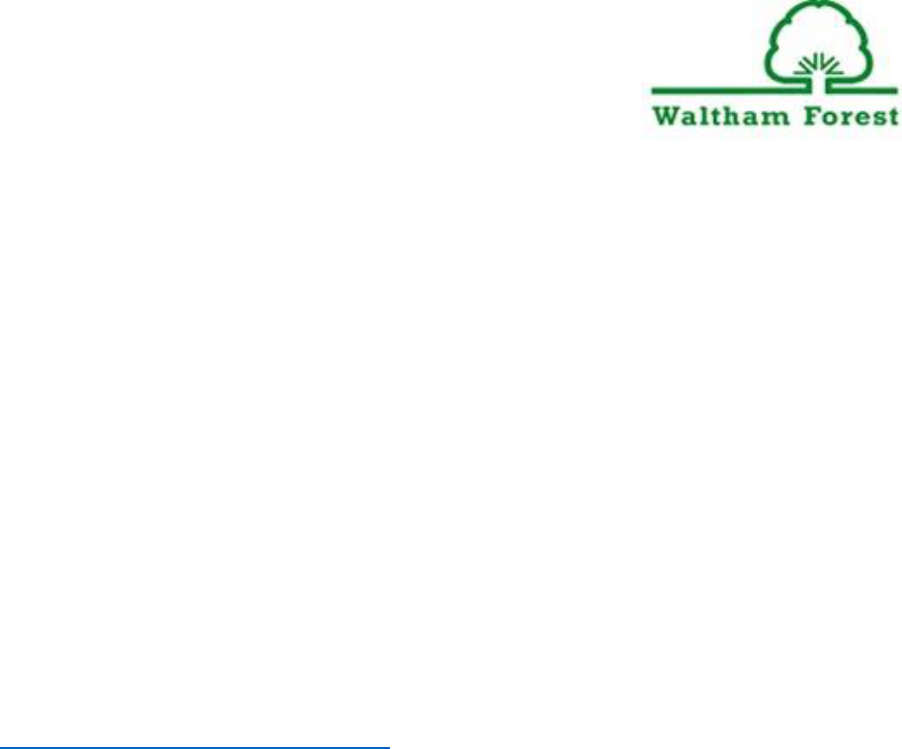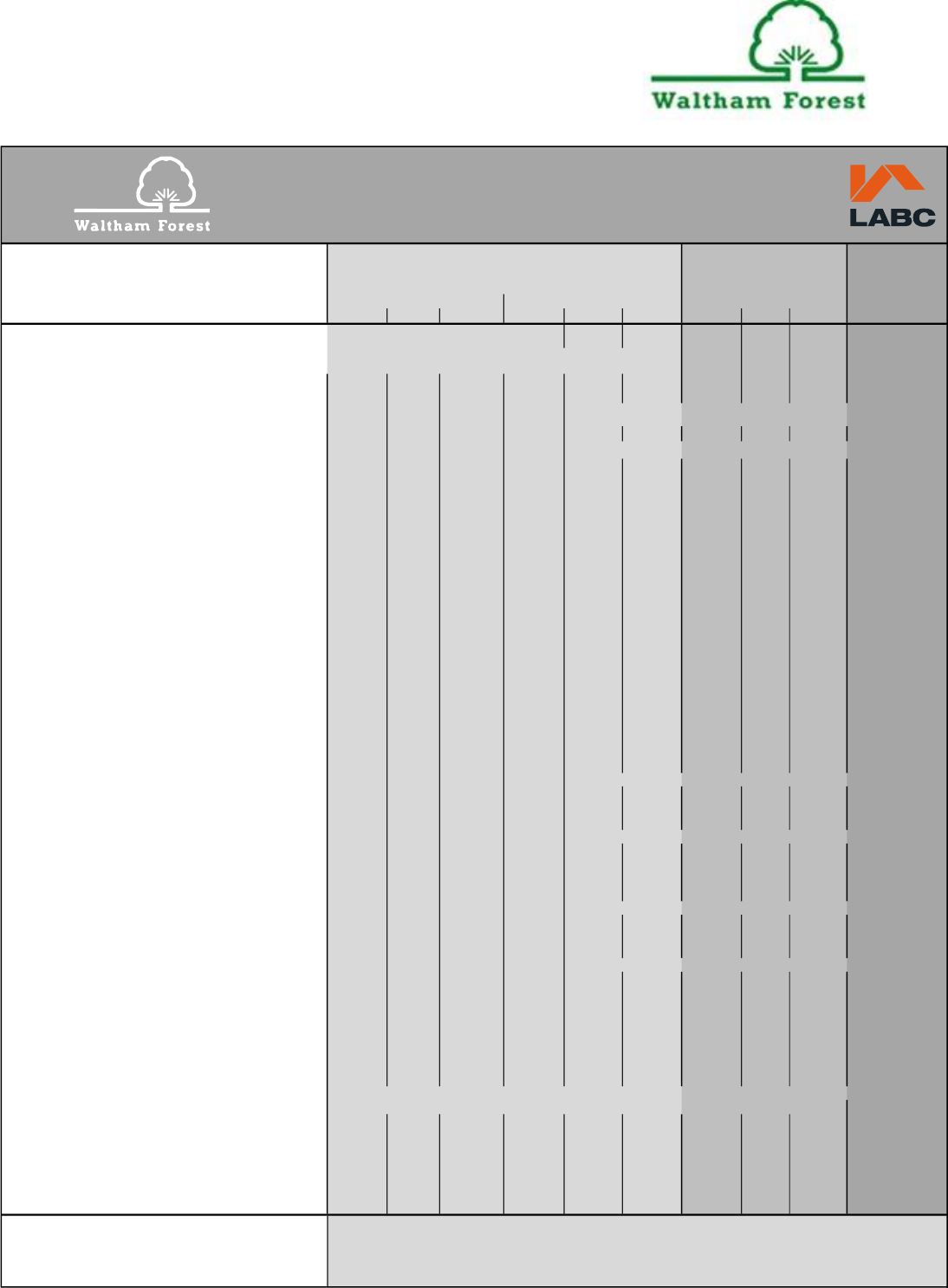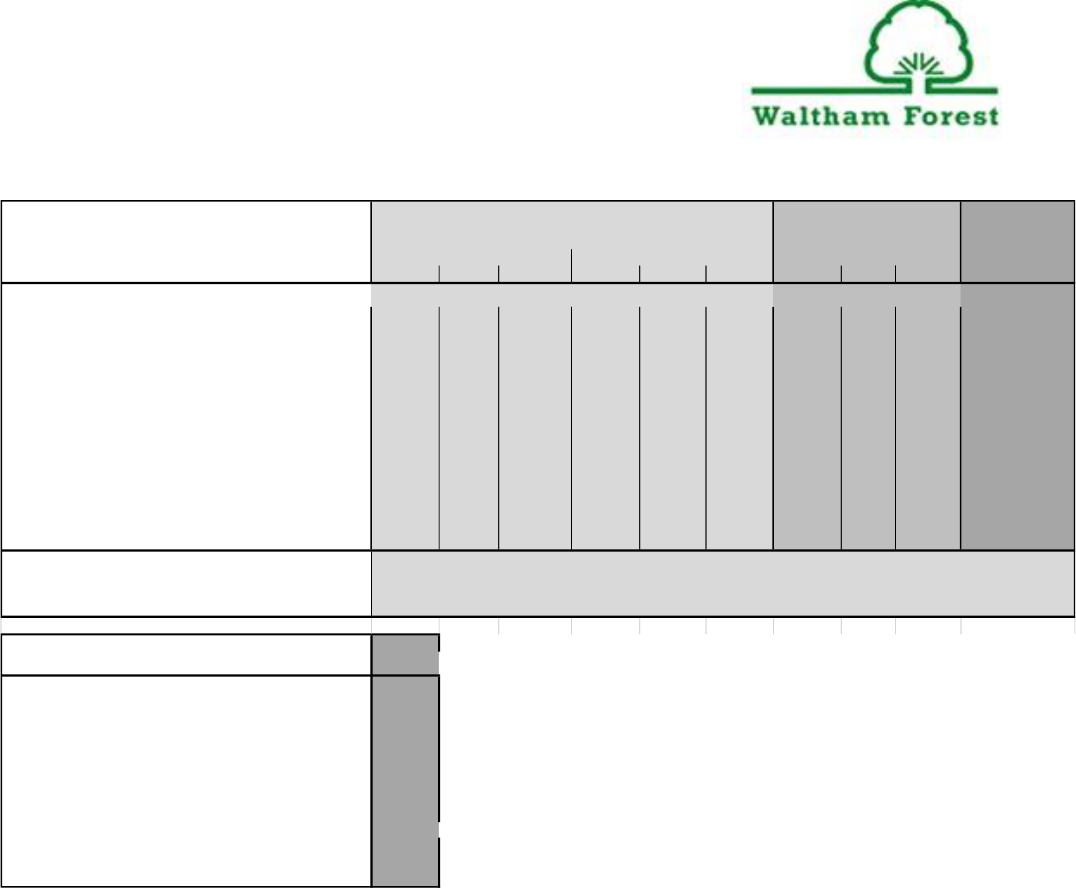
Building Regulation Notes and Charges from April 1
st
2023
The current Building Regulations charges are detailed in the London Borough of Waltham
Forest Building Regulations Charges Scheme No. 3 2023, which come into force on 1/04/2023.
These guidance notes are not a substitute for the Council’s Building Regulations Charges
Scheme No.3 2023, and The Building (Local Authority Charges) Regulations 2010 (SI 2010/404)
by which these Charges Regulations are made.
The Building Notice:
We can normally accept a Building Notice for most domestic building alterations and
extensions where your proposed building work is straight forward and generally does not
require specialised advice from a structural engineer or Fire Engineer. If you need a structural
Engineer or Fire Engineer, we strongly recommend a Full Plans Application as engineered
details may not be checked under the Building Notice process.
We cannot generally accept a Building Notice in relation to non-residential/commercial
properties! We will likely have to consult with the London Fire Brigade in respect fire safety
matters of non-residential/commercial properties and we may have to consult with Thames
Water if the proposals are over or near any of their sewer pipes.
The Full Plans Application:
In most cases we must have a Full Plans application if you are carrying out alterations to a
non-residential/commercial property. We will likely have to consult with the London Fire
Brigade in respect fire safety matters of non-residential/commercial properties and we may
have to consult with Thames Water if the proposals are over or near any of their sewer pipes.
Inspections of Building Notice and Full Plans Applications:
We will inspect your building work at key stages during its progress. The legal obligation is on
you and your builder to tell us when you reach each stage (usually at commencement,
foundation excavations, underground drainage, damp proof courses and membranes,
insulation, structure, occupation and completion).
It is important we see building work like foundations, drainage, insulation and structure
before the work is covered over. The building control surveyor will discuss with you when the
next inspection is needed.
When we believe that your building work is complete, we will issue a building regulation
Completion Certificate, provided all fees and charges have been paid.

The Completion Certificate is an important document which needs to be kept safe alongside
other formal documents for your property as it may be needed when you sell your property.
Any additional or replacement copies will be charged for!
It is important to understand that the Completion Certificate is NOT A GUARANTEE that
compliance has definitely been achieved! That guarantee and responsibility lies with the
owner and any contract the owner may have with the builder. It is recommended the
owner/applicant engage the services of a Clerk of the works to oversee the project in detail.
The Regularisation Application:
A regularisation application is a route for formalising unauthorised building work for which
no building regulation application was given to us before the building work was carried out.
You will need to tell us when the building work was done and describe what alterations were
made and give us a copy of any plans and details. We will visit and inspect the building work
to see if it would have complied with the building regulation standards in force at the time
the work was carried out. In most cases we will ask for elements of the building work to be
opened-up or exposed to prove compliance. By making a Regularisation Application you are
giving a legal undertaking to put right any non-compliant building work even if you were
not the person responsible for it at the time. Accordingly, it cannot be withdrawn once
applied for!
The Reversion Process:
The Reversion Process is reserved for situations where building works are legally required to
revert back to the Local Authority for checking. A reversion is effectively automatic where a
chosen Approved Inspector can longer perform the statutory functions that they were
engaged to do, for instance where an Approved Inspector loses their licence/registration or
goes out of business or where enforcement action is deemed necessary for a situation that
the Approved Inspector has tried to resolve but cannot progress.
Demolition Notice:
The Demolition of any structure over 50m3 (1750cuFt) will require a formal notification to
the Council. Building Control provide a Demolition Notice form and procedure, to meet this
requirement, the fee for which is outlined below.
Building Regulation Charges:
1. The Building Notice charge is the same cost as a Plan and Inspection charge of the Full
Plans Application added together. Charges are subject to VAT at the current rate.
2. Regularisation and Reversion fees are charged at 130% of the net Building Notice
Charge, but there is no VAT payable.
3. Failure to pay the appropriate charge may result in the application not being valid.

4. The Plan Charge must be paid at the time of the Full Plans submission. If you anticipate
works starting shortly after submission or decision, you are recommended to pay the
Plan and Inspection charge together as this will eliminate the need for us to send you
an invoice and will ensure the swift progress of the Completion Certificate.
5. Inspection Charges are payable once a first inspection has been carried out! We will
generally send a reminder/invoice to the building owner, or the applicant, whichever
is appropriate in this order.
6. Building Notice – The charge must be paid in full at the time the Building Notice is
submitted.
7. Regularisation Charge – The charge must be paid in full at the time the Regularisation
Application is submitted.
8. Reversion Charge – The charge must be paid at the time of the Reversion.
9. Disability Exemption – No charge is payable where the intended building work is for
the purpose of providing facilities or improving means of access or movement
specifically for a disabled person in a private dwelling.
Such work may include:
i. Widening doorways or widening hallways,
ii. Providing a lift,
iii. Providing a disabled bathroom or
iv. The provision or extension of a room which will be used solely for the carrying
out for the benefit of the disabled person of medical treatment which cannot
reasonably be carried out in any other room in the dwelling (i.e room for home
Dialysis), or
v. A room for the storage of medical equipment for the use of the disabled
person, or
vi. A room to provide ground floor sleeping accommodation for a disabled person.
Written confirmation may be required from a suitably qualified medical practitioner
to justify the exemption from charges.
10. Total Estimated Cost – This means a reasonable estimate that would be charged by a
professional builder, but excluding professional fees and VAT.
11. Multiple Works – Where plans show more than one type of work (i.e. extension and
internal alterations) the charge payable is aggregated accordingly.
12. Electrical Installations: The Building Regulations controls the standard of electrical
installations in certain locations and electric vehicle charging points in/around
dwellings. We strongly recommend that owners choose professional Electricians

that are part of a Government Approved Competent Person Scheme (CPS) that allow
them to install and self-certify their work without our involvement. If required we can
oversee and certificate the works independently but we will need to bring in a
professional consultant to inspect these works for us and costs associated and
incurred will be passed back to the owner accordingly (See charging schedule for
details)
13. Wood Burning Stoves. The Building Regulations control the installation of Wood
Burning Stoves in dwellings. We strongly recommend that owners choose installers
who are part of a Government Approved Competent Person Scheme (CPS) that
allows them to install and self-certify the stoves without our involvement. If required
we can oversee and certificate the works independently, but we will need to see the
DEFRA certification of the stove and we will also need to witness various smoke and
integrity tests on the flue/s. We may also need to bring in a professional consultant.
In accordance with relevant legislation to, all associated and incurred costs will be
passed on to the owner accordingly (See charging schedule for details).
Any queries help or advice required? Please call us on 0208 496 6759, or contact us at
[email protected] , or the Building Control Service, Town Hall,
Fellowship Square, Forest Road, London E17 JF.

Building Control Fees from April 1st 2023
Description Full Plans Charges Building Notice Charges
Regularisation
& Reversion
Charges
Plan Fee Inspection Fee
Description
Without Vat Vat With Vat Without Vat Vat With Vat Without Vat Vat With Vat No vat payable
Table 1 - Charges for Works to Residential properties ONLY!
Domestic extensions and loft conversions (NOT exceeding 3 storeys including basement) Note: Floor areas can be agregated.
Extension OR Loft Conversion up to 40m2 264.00 £52.80 £316.80 396.00 £79.20 £475.20 660.00 £132.00 £792.00 £858.00
Extension OR Loft Conversion up to 60m2 330.00 £66.00 £396.00 495.00 £99.00 £594.00 825.00 £165.00 £990.00 £1,072.50
Extension or Loft Conversion over 3 storeys or over 60m2 Refer to table 2 - Charge to be calculated from estimated cost of works
Loft conversion AND extension up to 60m2 330.00 £66.00 £396.00 495.00 £99.00 £594.00 825.00 £165.00 £990.00 £1,072.50
Loft conversion AND extension over 60m2 Refer to table 2 - Charge to be calculated from estimated cost of works
Conversion of garage to habitable room 128.70 £25.74 £154.44 193.60 £38.72 £232.32 322.30 £64.46 £386.76 £418.99
Detached garages and outbuildings
Detached garages and outbuildings up to 40m2 128.70 £25.74 £154.44 193.60 £38.72 £232.32 322.30 £64.46 £386.76 £418.99
Detached garages and outbuildings OVER 40m2 264.00 £52.80 £316.80 396.00 £79.20 £475.20 660.00 £132.00 £792.00 £858.00
Minor domestic alterations
Minor internal alterations such as Through-Lounge, New Bathroom
or W/C, Single Chimney Breast Removal etc NOTE: Three of these
smaller type projects carried out at the same time can be for just
TWO projects.(3 for the price of 2)
66.00 £13.20 £79.20 99.00 £19.80 £118.80 165.00 £33.00 £198.00 £214.50
Domestic re-roofing and other changes to thermal element
such as external wall cladding.
Re-Roofing or Wall Cladding - Per property and assuming a
maximum project cost per property of £20k . If Project value is
greater than £20k, REFER TO TABLE 2, where Charge is based
on the estimate cost of works.
103.40 £20.68 £124.08 154.00 £30.80 £184.80 257.40 £51.48 £308.88 £334.62
Replacement windows
Installation of up to 5 replacement windows/doors 66.00 £13.20 £79.20 99.00 £19.80 £118.80 165.00 £33.00 £198.00 £214.50
Installation of up to 10 replacement windows/door 128.70 £25.74 £154.44 193.60 £38.72 £232.32 322.30 £64.46 £386.76 £418.99
Installation of more than 10 replacement windows/doors Refer to table 2 - Charge to be calculated from estimated cost of works
Underpinning
Underpinning - Up to 10m in length 231.00 £46.20 £277.20 346.50 £69.30 £415.80 577.50 £115.50 £693.00 £750.75
Underpinning - Over to 10m in length Refer to table 2 - Charge to be calculated from estimated cost of works
Domestic basement extensions
Basement extension up to 60m2 - If U/pinning needed, add
U/pinning fee.
225.50 £45.10 £270.60 337.70 £67.54 £405.24 563.20 £112.64 £675.84 £732.16
Basement extension over 60m2 Refer to table 2 - Charge to be calculated from estimated cost of works
Domestic house and flat conversions
Conversion of building into up to 4 flats 330.00 £66.00 £396.00 495.00 £99.00 £594.00 825.00 £165.00 £990.00 £1,072.50
Conversion of building into MORE THAN 4 flats. Refer to table 2 - Charge to be calculated from estimated cost of works
Domestic electrical installation works or domestic Solid Fuel
burner installations.
Domestic Electrical works by registered electrical engineer (but not
registered with a Competent Persons Scheme - i.e last installs
before formal registration by CPS)
66.00 £13.20 £79.20 99.00 £19.80 £118.80 165.00 £33.00 £198.00 £214.50
Domestic Electrical works or Solid Fuel Stove by non-qualified
person i.e DIY or un-registered Builder.
132.00 £26.40 £158.40 198.00 £39.60 £237.60 330.00 £66.00 £396.00 £429.00
NOTE: It is our strong recommendation that all Domestic Electrical Installations and Solid Fuel Stove installations be carried out
and self-cerified by a member of an appropriate Competent Person Scheme, thus negating our involvement.
New Houses and flats not exceeding 300m2 and no more than
3 storeys including basement
One new dwelling 330.00 £66.00 £396.00 495.00 £99.00 £594.00 825.00 £165.00 £990.00 £1,072.50
Two new dwellings 429.00 £85.80 £514.80 643.50 £128.70 £772.20 1,072.50 £214.50 £1,287.00 £1,394.25
Three new dwellings 528.00 £105.60 £633.60 792.00 £158.40 £950.40 1,320.00 £264.00 £1,584.00 £1,716.00
Four new dwellings 627.00 £125.40 £752.40 940.50 £188.10 £1,128.60 1,369.50 £273.90 £1,643.40 £1,780.35
Five new dwellings 693.00 £138.60 £831.60 1,039.50 £207.90 £1,247.40 1,732.50 £346.50 £2,079.00 £2,252.25
MORE than five new houses or any property greater than 3
storeys, a unique quote is required. Please email
building.control@walthamforest.gov.uk with plans and details for
a unique project quote. Additional charges may be required where
additional consultations are deemed appropriate.
Requires unique quote: Please complete Quotation Form and refer to Senior Surveyor

Description Full Plans Charges Building Notice Charges
Regularisation and
Reversion
Charges
Plan Fee Inspection Fee
Description Without Vat Vat With Vat Without Vat Vat With Vat Without Vat Vat With Vat No vat payable
Table 2 - Charges for works to NON-RESIDENTIAL properties and those referred by above! Charges calculated from estimated cost of project/s
Up to £5000 (Estimated cost of project) 132.00 £26.40 £158.40 198.00 £39.60 £237.60 330.00 £66.00 £396.00 £429.00
£5,001 to £10,000 (Estimated cost of project) 163.90 £32.78 £196.68 246.40 £49.28 £295.68 410.30 £82.06 £492.36 £533.39
£10,001 to £25,000 (Estimated cost of project) 279.40 £55.88 £335.28 420.20 £84.04 £504.24 699.60 £139.92 £839.52 £909.48
£25,001 to £40,000 (Estimated cost of project) 365.20 £73.04 £438.24 546.70 £109.34 £656.04 911.90 £182.38 £1,094.28 £1,185.47
£40,001 to £55,000 (Estimated cost of project) 378.40 £75.68 £454.08 568.70 £113.74 £682.44 947.10 £189.42 £1,136.52 £1,231.23
£55,001 to £70,000 (Estimated cost of project) 426.80 £85.36 £512.16 641.30 £128.26 £769.56 1,068.10 £213.62 £1,281.72 £1,388.53
£70,001 to £85,000 (Estimated cost of project) 525.80 £105.16 £630.96 788.70 £157.74 £946.44 1,314.50 £262.90 £1,577.40 £1,708.85
£85,001 to £100,000 (Estimated cost of project) 657.80 £131.56 £789.36 986.70 £197.34 £1,184.04 1,644.50 £328.90 £1,973.40 £2,137.85
£100,001 to £120,000 (Estimated cost of project) 723.80 £144.76 £868.56 1,085.70 £217.14 £1,302.84 1,809.50 £361.90 £2,171.40 £2,352.35
£120,001 to £140,000 (Estimated cost of project) 789.80 £157.96 £947.76 1,183.60 £236.72 £1,420.32 1,973.40 £394.68 £2,368.08 £2,565.42
£140,001 to £160,000 (Estimated cost of project) 854.70 £170.94 £1,025.64 1,282.60 £256.52 £1,539.12 2,137.30 £427.46 £2,564.76 £2,778.49
£160,001 to £180,000 (Estimated cost of project) 920.70 £184.14 £1,104.84 1,381.60 £276.32 £1,657.92 2,302.30 £460.46 £2,762.76 £2,992.99
£180,001 to £200,000 (Estimated cost of project) 986.70 £197.34 £1,184.04 1,479.50 £295.90 £1,775.40 2,466.20 £493.24 £2,959.44 £3,206.06
£200,001 to £250,000 (Estimated cost of project) 1,019.00 £203.80 £1,222.80 1,529.00 £305.80 £1,834.80 2,548.00 £509.60 £3,057.60 £3,312.40
Over £250,000 a unique quote is required. Please email
building.control@walthamforest.gov.uk with plans and details for
a unique project quote.Additional charges may be required where
additional consultations are deemed appropriate.
Requires unique quote: Please complete Quotation Form and refer to Senior Surveyor
Description Charges
Table 3 - Other Charges
No VAT payable
Demolition of a single building (total floor area less than 100m²)
Please ensure Demolition Notice completed
£225.00
Demolition of building(s) (total floorarea(s) More than 100m²)
Please ensure Demolition Notice Completed.
£450.00
Cancellation/Withdrawal of application after validation. £75.00
Cancellation/Withdrawal of application after plan assessment NB -
No refund of Plan Checking charge available.
£75.00
Reactivation of application (per application) NB - Plus any
outstanding charges
£75.00
Dangerous Structure Surveys/Action/
Cost Recovery
Copies/Duplicates of Completion Certificates or Decision
Notices originally produced by the Council (Note we cannot give
copies of plans or other technical
£75.00
